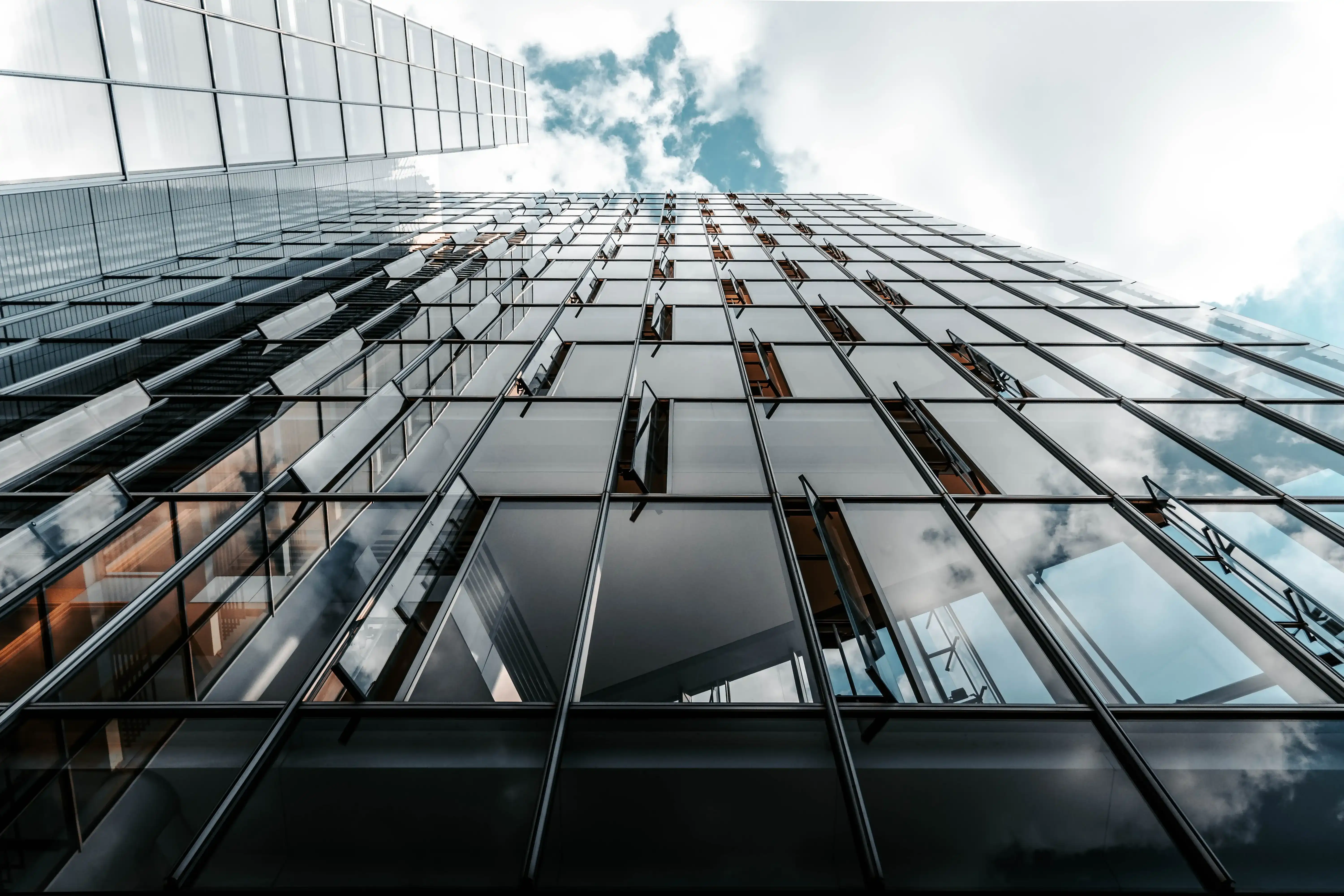What is an IWMS? What role does it play in office buildings and how does indoor mapping help enhance these experiences?
We recently discussed smart buildings and their use of IoT devices to monitor building elements, analyze data, and help to optimize a building’s operations. We now look specifically at IWMS and the ways these systems can capitalize on indoor mapping technology to provide enhanced and efficient experiences within the office space.
What is IWMS?
IWMS stands for integrated workplace management system and is a software platform that helps workplace teams conduct essential functions needed to optimize the use of resources, as well as keep their building operating and their workforce engaged.
Functions of an IWMS
An IWMS can serve many functions, both to employees and facilities teams. With a smart building infrastructure in place and workplace data on hand, workspace teams can:
- Keep indoor building maps and floor plans up-to-date
- Monitor and optimize space utilization in real-time
- Manage and track building assets
- Improve safety with evacuation planning and contact monitoring
- Enable accurate wayfinding for employees
- Enhance the employee experience with features such as room bookings and alerts
4 ways to use your IWMS
Space planning and management
With an indoor mapping platform such as Mappedin’s, offices and other workspaces are able to strategically design floor plans to ensure the safety of their employees. With a digital floor plan and intuitive editor tools, your team can plan different office layouts in advance of any heavy lifting. Visualization also allows you to monitor how employees and visitors move through your workspace which can help to plan for maximized productivity, without compromising the safety and well-being of your occupants. We discuss this further in our blog 9 Ways Indoor Mapping Can Improve Social Distancing Strategies.
Leasing and occupant maps
Your IWMS can store building details such as building occupancy, current and available spaces, square footage, sales rep information, and more. A digital interactive leasing map makes it easy to share and showcase this information across mobile, tablet, or desktop devices and a back-end map editor allows agents to present potential future opportunities by drafting map changes such as combining or splitting units in your building.
Facilities management
To assist in day-to-day building management, facilities teams can use their IWMS to send and receive notifications about equipment maintenance, building hazards, and cleaning requests. These notifications can be automatically triggered using specific criteria IoT sensors (e.g. when a lunch room is emptied or a room temperature drops below a certain degree) or sent manually by employees. To help facilitate a safe reopening of workspaces, employees can use these systems to contribute real-time information about cleaning and sanitization throughout your building. The addition of a digital map makes it easy for employee and facility teams alike to have a quick understanding of building areas that need immediate attention.
Asset and document sorting
The combination of an IWMS and an indoor mapping platform allows documents to be geotagged to specific locations in your building and accessed by facilities teams through a mobile device. As some buildings can have thousands of documents, this use case helps to streamline processes, improve transparency, and drastically improve efficiency.

Integrations between an IWMS and an indoor mapping platform make it easy to maintain one building map that can be repurposed for a variety of use cases. Contact us today for a free demo or learn more about digital office mapping with Mappedin.
Tagged In
Share
